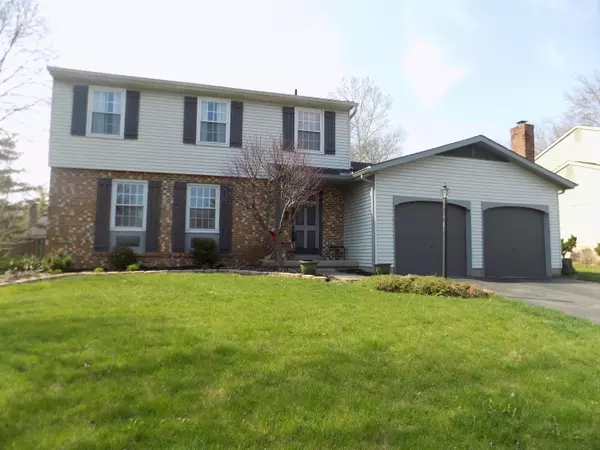For more information regarding the value of a property, please contact us for a free consultation.
903 Cogswell Street Westerville, OH 43081
Want to know what your home might be worth? Contact us for a FREE valuation!

Our team is ready to help you sell your home for the highest possible price ASAP
Key Details
Sold Price $225,000
Property Type Single Family Home
Sub Type Single Family Freestanding
Listing Status Sold
Purchase Type For Sale
Square Footage 1,856 sqft
Price per Sqft $121
Subdivision Annehurst Village
MLS Listing ID 218012327
Sold Date 06/22/18
Style 2 Story
Bedrooms 3
Full Baths 1
Half Baths 1
HOA Fees $60
HOA Y/N Yes
Year Built 1973
Annual Tax Amount $4,685
Tax Year 2017
Lot Size 9,583 Sqft
Property Description
NEW LISTING! OPEN HOUSE, this Saturday, April 21, 1:00-3:00PM! Great opportunity to become an Owner in one of Westerville's most established & desired neighborhoods, Annehurst Village. Traditional two-story design w Living Room, Dining Room, Kitchen w Eating Space, Family Room & 1/2 Bath on Main Level. Center island Kitchen boasts S/S appl's. Ceramic tile floors in Kitchen & Eating Space. Hardwood floors throughout the home, no rooms in this home have carpet! Dining Room has beautiful wood/glass french doors at both entrances. Family Room has brick fireplace & hearth w woodburning stove & sliding doors out to the fully fenced backyard w concrete patio. Owner's BR has more recent hardwood floors, nicely sized BR. Finished Rec Room in Lower Level helps add to living space. New A/C in '15.
Location
State OH
County Franklin
Rooms
Other Rooms Dining Room, Rec Rm/Bsmt, LL Laundry, Living Room, Family Rm/Non Bsmt, Eat Space/Kit
Basement Crawl, Partial
Interior
Interior Features Dishwasher, Refrigerator, Microwave, Gas Water Heater, Electric Range, Electric Dryer Hookup
Heating Electric, Heat Pump
Cooling Central
Flooring Ceramic/Porcelain, Wood-Solid or Veneer, Laminate-Artificial
Fireplaces Type Log Woodburning, Woodburning Stove, One
Exterior
Exterior Feature Fenced Yard, Patio, Storage Shed
Garage 2 Car Garage, Opener, Attached Garage, 2 Off Street
Garage Spaces 2.0
Community Features Park, Sidewalk, Pool
Utilities Available Fenced Yard, Patio, Storage Shed
Building
New Construction No
Schools
School District Westerville Csd 2514 Fra Co.
Others
Financing Conventional,VA,FHA
Read Less
Bought with Julie D Petruzzi • Berkshire Hathaway HS Plus Rea
GET MORE INFORMATION





